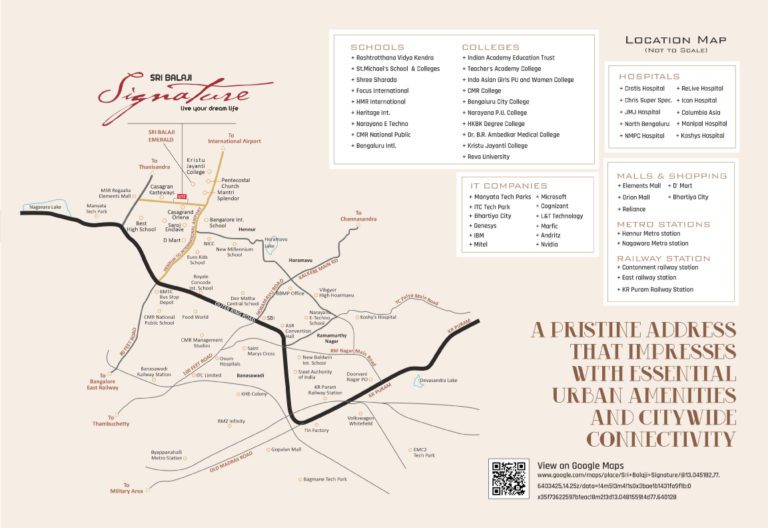2/3 BHK LUXURY APPARTMENTS
STARTING PRICE
49.5LACS*Onwards
Express Your Interest Here
Type
Residential
Unit Type
2 BHK, 3 BHK
Size
1374 - 1688 Sq.Ft
Location
Hennur Main Road
About Sri Balaji Signature
The focus of Sri Balaji Signature is on providing the residents close-knit community and collective security, with individual privacy and spatial exclusivity. While no – common walls is ensured in all of the five residential
blocks, integrating nature into a urban setting is a important aspect that’s
articulated in a subtle manner, throughout, Combined, the wide open sky expanses, verdant greenery and elegant living spaces ensure a relaxing retreat, close to the city yet away from the hustle and bustle of the daily grind.
Thoughtful Amenities

Children's play area

Swimming pool

CCTV Camera

Electric car charging point

Multipurpose Hall

Shuttle court

Basket ball court

Fully equipped gym

Round The clock Security

Co-working spaces

Generator Backup

Sewage treatment plant

Solar hot water for attached bedroom

Rain Water Harvesting

Vastu Compliant

Landscape Garden
Price List
Project Specifications
RCC frame structure designed ISI Code using M25 grade concrete.
External walls-6’’ Solid concrete blocks, Internal walls-4’’ Solid concrete blocks, Independent walls for all flats.
External walls – two coat sponge finishing with texture, Internal walls – smooth plastering with wall care Putty rendering.
Main door – Teak wood frame with teak wood shutter, Other door – Sal wood frames with water proof molding skin shutter with Standard hardware fittings.
Godrej locks or equivalent for all doors.
UPVC windows with mosquito mesh provision and safety MS grills for all the windows.
30 mm thick black Granite platform with stainless steel sink and ceramic tile dado up to 2’ height, Electric provision for Chimney, Aquaguard, Refrigerator and Grinder, Washing machine point in utility area.
Premium ceramic glazed wall tiles of 1’ x 2’ ft size dado up to 7 feet height,
Wall mounded Commode of Jaquar or equivalent, Concealed Flush tank of Grohe or equivalent, Wash basin (white colour) of parryware \ Jaquar \ CERA or equivalent make, Health faucet in all bathroom.
Concealed copper wiring of ISI standard make, provision of adequate light points, Modular switches (Anchor \ Roma). TV and telephone point in living and master bedroom.AC point in master & children bedroom only.
Vitrified tiles 600 x 1200mm Size premium quality for living area, bedroom and kitchen, Antiskid tiles for toilets, balconies and Utilities.
Interior walls :
One coat of premier, 2 coats of putty and 2 coats of Emulsion paint with smooth finished,
Exterior walls:
One coat of premier & 2 coat of weather proof cement paint,
Main door:
Teak polish and Other doors Asian enamel point.
LIFT AND LOBBY:
Entrance lobby finished with marble\Granite Staircase with MS railing. Three no’s, 6 passengers capacity lift of Kone \ Jonson or equivalent with SS finish.
Continues water supply from borewell under-ground \Overhead storage water tank of suitable capacity,
Pipes lines are CPVC of Ashirvad or Astrol make, Sanitory pips SWR or Astrol make, Solar hor water in master bedrooms attached bathroom.
1 KVA power back-up for each flat , Ashok Layland or Kirloskar makes, additional power back-up for lift, water pumps and common area lighting.
Round the clock security with CCTV camera, Every house will be connected to security office through intercom phone.
One covered car parking with each flat.
Wall Mounted Commode of jaquar or equivalent,
wash basin ( white colour ) of
parryware/jaquar/CERA or equivalent make,
single lever diverter with head shower of
Parryware/jaquar/CERA or equivalent make, Health faucet in all bathrooms.
TV and Telephone points in living and master bedroom.
AC Point in Master & Children’s bedroom only.
Entrance lobby finished with Marble/Granite
Staircase with MS railing.
One automatic 8 passenger capacity lift of
Kone/Johnson/Schindler or equivalent,
Standard make with ARD System.
Incorporated in the scheme which will recharge
the borewell, harvesting ground water.
Location Map

LOCATIONS
- Manyata Tech Park Back Gate - 3.2km
- Manyata Tech Park Front Gate - 5.5km
- Bhartiya Center of Information - 5km
- Outer Ring Road - 4km
- Internationa Airport - 24km
- Contonment Railway Station - 10km
- Majestic Railways Station - 15km
- Police Station - 1.3km
- Hennur Main Road - 1km
- Thanisandra Main Road - 2.5km
- Super Markets & Hotels with in - 1km
EDUCATIONAL INSTITUTIONS
- Rashtrothana Vidya Kendra - 3km
- Sadhana Vidya Kendra - 2.4km
- Bangalore International School - 1.5km
- Royal Concorde International School - 5km
- HMR Concorde International School - 4km
- New Baldwin School - 1km
- St. Mary's School - 1km
- Legacy School - 2.5km
- Kristu Jayanthi College - 1km
- Eben-Ezer Degree College - 2.3km
- Indian Academy College - 3.5km
- Indo Asian College - 4km
HOSPITALS
- Chris Super speciality Hospital - 4km
- Cratis Hospital - 3km
- Columbia Asia Hospital - 9km
- Bangalore Prime Hospital - 2.4km
- Avhieta Hospital - 1.5km
MALLS & ENTERTAINMENT
- Esteem Mall - 10.5km
- Lumbini Garden - 5.7km
